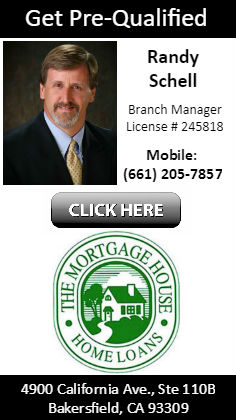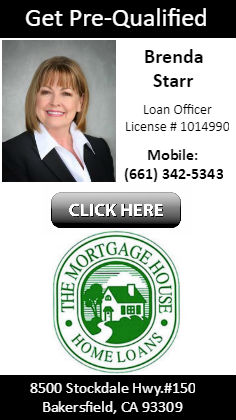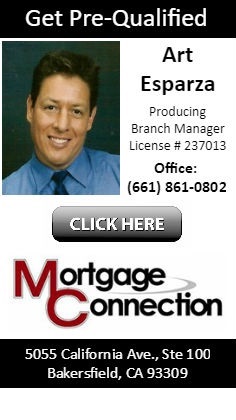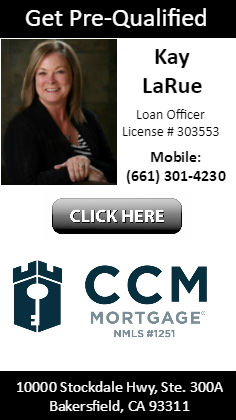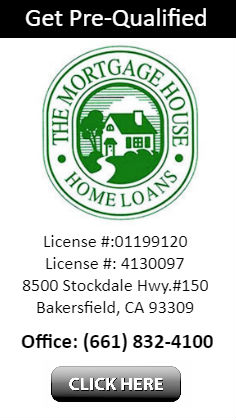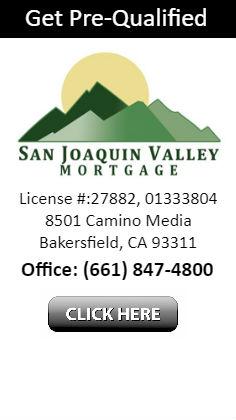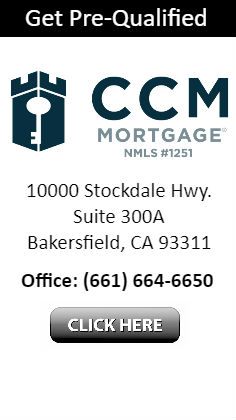
1
of
20
Photos
Price:
$259,999
MLS #:
202502602
Beds:
2
Baths:
1
Sq. Ft.:
1080
Lot Size:
0.15 Acres - 6,534 Sq Ft
Yr. Built:
1962
Type:
Single Family
Single Family Residence
Area:
52
Address:
312 Birkdale Way
Bakersfield, CA 93309
Step into comfort and convenience with this charming 2-bedroom, 1-bath home plus two versatile bonus rooms in the desirable 55+ community of Kern City in southwest Bakersfield. Well-designed living space, this home features stylish tile plank wood-like flooring, neutral two-tone paint, and elegant satin-nickel plumbing fixtures throughout. The updated kitchen boasts crisp white cabinets and a white appliance package, including a refrigerator, washer and dryer. Outside, enjoy a covered patio, large storage shed and lush grassy areas in both the front and back. As a Kern City resident, you'll have access to fantastic community amenities, including a Town Hall, library, community kitchen, pool table room, woodshop, ping pong table, and poker room. Plus, a full calendar of monthly events ensures there's always something to enjoy! Don't miss this opportunity to experience the best of 55+ living! Schedule your tour today!`
Listing offered by:
Carrie E Williams - License# 00942545 - 9791999
Chaddick Williams Realty -
Chaddick Williams Realty -
Map of Location:
Data Source:
Listing data provided courtesy of: Bakersfield MLS (Dave W.) (Data last refreshed: 05/09/25 12:29am)
- 64
Notice & Disclaimer: All listing data provided at this website (including IDX data and property information) is provided exclusively for consumers' personal, non-commercial use and may not be used for any purpose other than to identify prospective properties consumers may be interested in purchasing. All information is deemed reliable but is not guaranteed to be accurate. All measurements (including square footage) should be independently verified by the buyer.
Notice & Disclaimer: All listing data provided at this website (including IDX data and property information) is provided exclusively for consumers' personal, non-commercial use and may not be used for any purpose other than to identify prospective properties consumers may be interested in purchasing. All information is deemed reliable but is not guaranteed to be accurate. All measurements (including square footage) should be independently verified by the buyer.
Mortgage Calculator
%
%
Down Payment: $
Mo. Payment: $
Calculations are estimated and do not include taxes and insurance. Contact your agent or mortgage lender for additional loan programs and options.
Send To Friend




